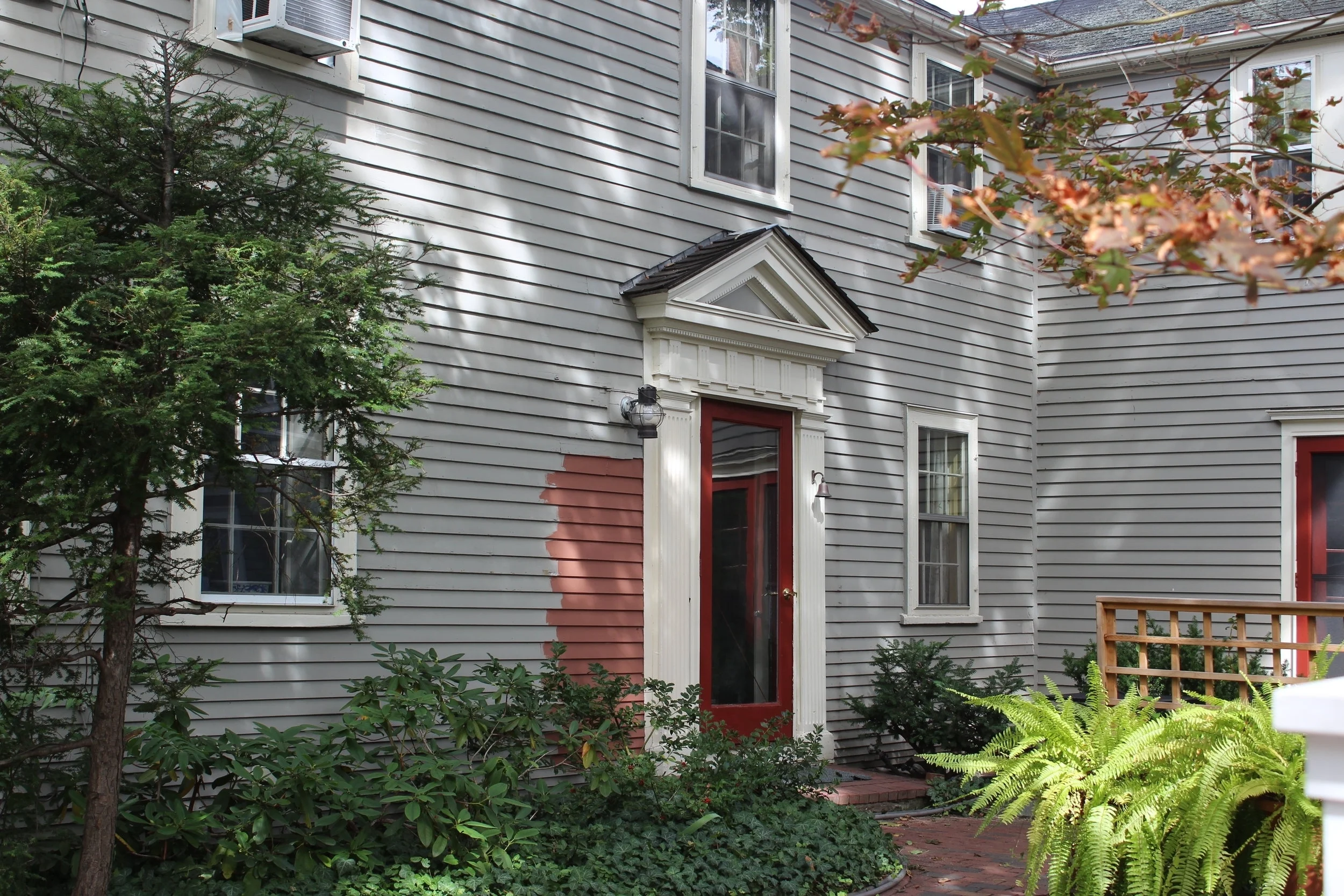SALEM'S HISTORIC DISTRICT GUIDELINES
Through its Design Guidelines, the Salem Historical Commission works to preserve and protect the distinctive characteristics of buildings and sites within the City's local historic districts, to maintain and improve the settings of these buildings, and to encourage new design compatible with existing structures. The Guidelines are based on the Secretary of Interior's Standards of Rehabilitation, which encourage the retention of existing historic materials and architectural features whenever possible. When replacement is necessary, new materials should be historically appropriate. New building elements should be designed with architectural compatibility in mind so that the harmonious exterior relationships of a given building or buildings are preserved.
In addition to the Secretary of Interior's Standards, the Commission's Guidelines reflect Salem's architectural traditions so as to encourage preservation of those elements that make Salem unique.
The Guidelines provide examples of what is historically appropriate (or inappropriate) for Salem’s neighborhoods including trim, siding, doors, doorways, porticos, steps, fences, gutters, downspouts, house numbers, masonry, paint colors, parking solutions, porches, steps, roofing, secondary egress, skylights, utilities, solar panels, vents, and windows. The Guidelines will help you understand what changes are likely or unlikely to be approved. In addition, the Salem Planning Department has various renovation guidelines and photographs available for view as well as copies of inventory forms for buildings throughout the city. The inventory forms are also accessible online through the Massachusetts Historical Commission's MACRIS website. You will also be confidentially assisted if you are concerned that someone in your neighborhood is in violation.
